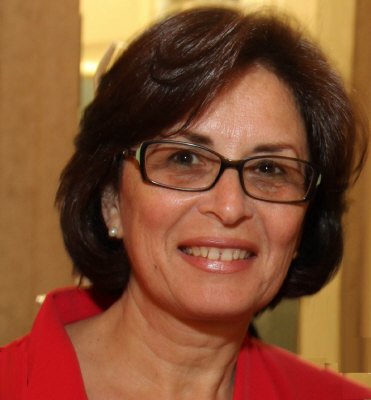1020 Wien, Nestroyplatz
5 Zimmer Stadtvilla mit EIGENGARTEN in Stadtnähe (U2 Taborstr/U1 Nestroyplatz)
- Gesamtmiete
- € 2.460,91
- Wohnfläche
- 102 m²
- Zimmer
- 5
Kosten
- Kaution
- € 10.822,76
Kautionsrechner
Flächen
Merkmale
Standort
Ausstattung
GartenKabelanschlussTerrasse
Energie und Heizung
Beschreibung
Die Stadt-Villa befindet sich in einem schön saniertem Altbauprojekt bestehend aus den Haupthaus und 4 villenartige Reihenhäuser mit Eigengärten.
Diese Wohnung hat einen Garten und 4 Schlafzimmer.
RAUMAUFTEILUNG:
1.Etage: Vorraum, Wohn-Esszimmer mit offener Einbauküche, Abstellraum, Schlafzimmer mit en-suite Duschbad und WC, Gäste-WC extra, Eigengarten und Terrassenfläche.
2. Etage: Vorraum, 4 Schlafzimmer, kleine Terrasse, ein Wannenbad mit Waschmaschinenanschluss, WC-extra.
AUSSTATTUNG:
Parkettböden, Hauszentralheizung mit Warmwasserversorgung, Fußbodenheizung, Einbauküche, Klimaanlage , 2 Bäder, 3 WC, Abstellraum.
Ein Fahrradabstellraum steht den Mietern zur Verfügung.
WEITERE KOSTEN:
Die monatlichen Heizungs- Warmwasserkosten sind in der Gesamtmiete inkludiert.
Kaution: 4 BMM
Ein Garagenplatz könnte um € 180,00 im Monat im Haus angemietet werden.
Mietdauer: 5 Jahre - 1 Jahr Kündigungsverzicht mit Verlängerungsmöglichkeit
***************************************************************************************************************************************************************************
Exclusive City Villa with Large Private Garden in a Beautifully Renovated Historic Building
This spacious and elegant city villa is part of a meticulously refurbished heritage building project, comprising a main house and four villa-style row houses with private gardens. The residence combines timeless architecture with modern comfort, offering a unique home in a quiet yet central location.
________________________________________
Highlights:
• Largest private garden in the entire complex
• 4 bedrooms - ideal for families or spacious living
• Modern open-plan kitchen with living & dining area
• 2 stylish bathrooms + 3 WCs
• Underfloor heating & air conditioning
• Terrace and garden
Layout:
First Floor:
• entrance hall
• living and dining area with open-plan kitchen
• Bedroom with en-suite shower room and WC
• Separate guest WC
• Access to private garden and terrace
• Practical storage room
Second Floor:
• Central hallway
• Four bedrooms
• Bathroom with bathtub and washing machine connection
• Separate WC
________________________________________
Features:
• High-quality parquet flooring
• Central heating with hot water supply
• Underfloor heating for comfortable living
• Air conditioning
• Modern fitted kitchen
• Shared bicycle storage room
________________________________________
Costs & Rental Details:
• Total rent includes heating and hot water
• Security deposit: 4 gross monthly rents (GMR)
• Lease term: 5 years
o 1-year minimum commitment
o Renewal option available
Garage parking space available in the building for €180 per month
Diese Wohnung hat einen Garten und 4 Schlafzimmer.
RAUMAUFTEILUNG:
1.Etage: Vorraum, Wohn-Esszimmer mit offener Einbauküche, Abstellraum, Schlafzimmer mit en-suite Duschbad und WC, Gäste-WC extra, Eigengarten und Terrassenfläche.
2. Etage: Vorraum, 4 Schlafzimmer, kleine Terrasse, ein Wannenbad mit Waschmaschinenanschluss, WC-extra.
AUSSTATTUNG:
Parkettböden, Hauszentralheizung mit Warmwasserversorgung, Fußbodenheizung, Einbauküche, Klimaanlage , 2 Bäder, 3 WC, Abstellraum.
Ein Fahrradabstellraum steht den Mietern zur Verfügung.
WEITERE KOSTEN:
Die monatlichen Heizungs- Warmwasserkosten sind in der Gesamtmiete inkludiert.
Kaution: 4 BMM
Ein Garagenplatz könnte um € 180,00 im Monat im Haus angemietet werden.
Mietdauer: 5 Jahre - 1 Jahr Kündigungsverzicht mit Verlängerungsmöglichkeit
***************************************************************************************************************************************************************************
Exclusive City Villa with Large Private Garden in a Beautifully Renovated Historic Building
This spacious and elegant city villa is part of a meticulously refurbished heritage building project, comprising a main house and four villa-style row houses with private gardens. The residence combines timeless architecture with modern comfort, offering a unique home in a quiet yet central location.
________________________________________
Highlights:
• Largest private garden in the entire complex
• 4 bedrooms - ideal for families or spacious living
• Modern open-plan kitchen with living & dining area
• 2 stylish bathrooms + 3 WCs
• Underfloor heating & air conditioning
• Terrace and garden
Layout:
First Floor:
• entrance hall
• living and dining area with open-plan kitchen
• Bedroom with en-suite shower room and WC
• Separate guest WC
• Access to private garden and terrace
• Practical storage room
Second Floor:
• Central hallway
• Four bedrooms
• Bathroom with bathtub and washing machine connection
• Separate WC
________________________________________
Features:
• High-quality parquet flooring
• Central heating with hot water supply
• Underfloor heating for comfortable living
• Air conditioning
• Modern fitted kitchen
• Shared bicycle storage room
________________________________________
Costs & Rental Details:
• Total rent includes heating and hot water
• Security deposit: 4 gross monthly rents (GMR)
• Lease term: 5 years
o 1-year minimum commitment
o Renewal option available
Garage parking space available in the building for €180 per month
Anfragen
Anbieter:in

Gila Deutsch
Deutsch Immobilien

